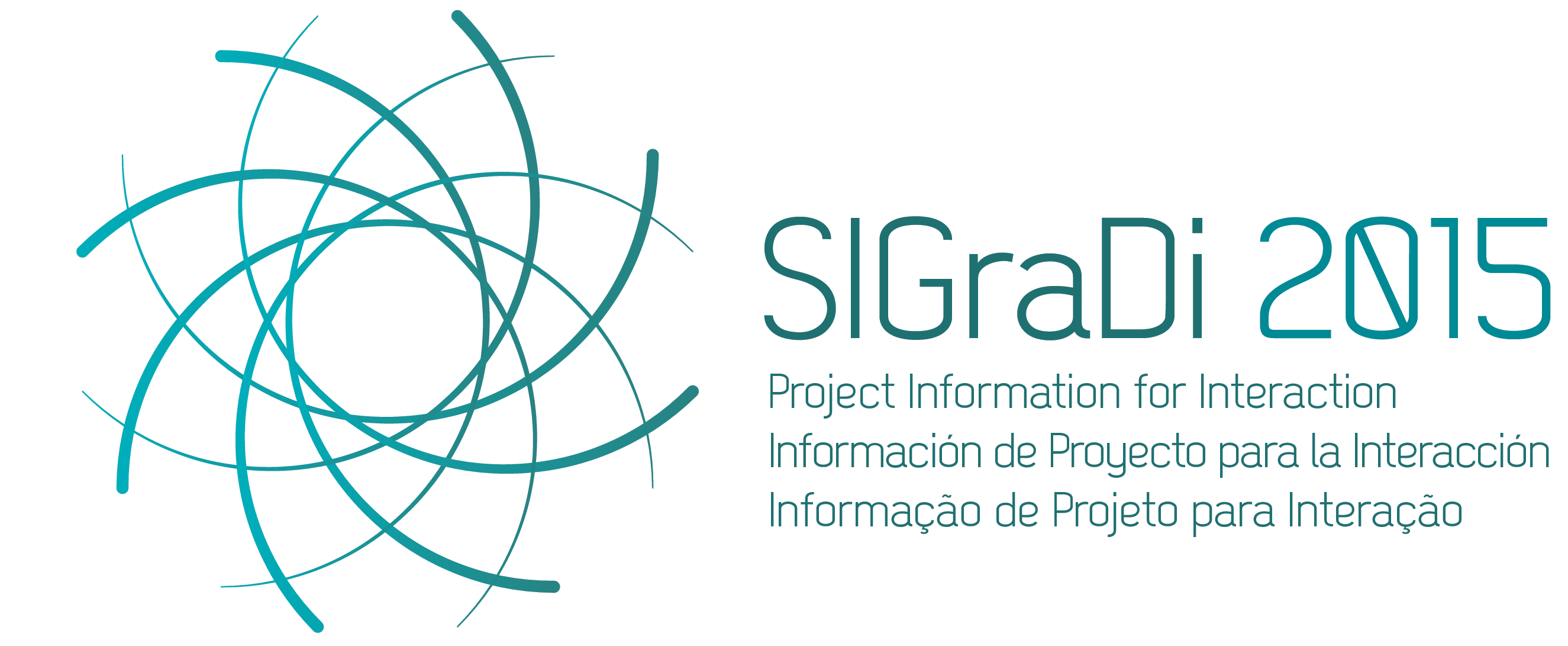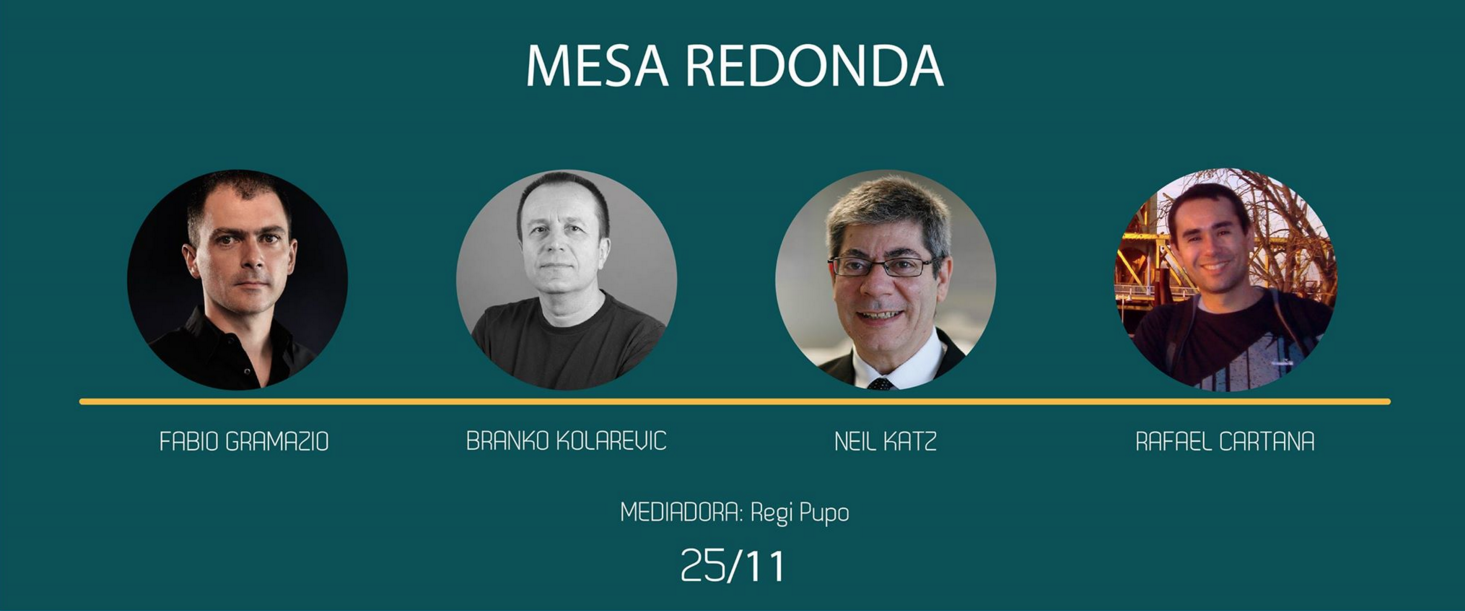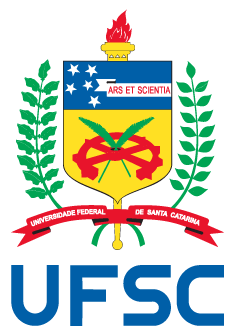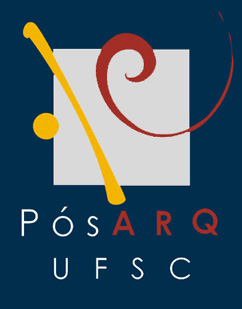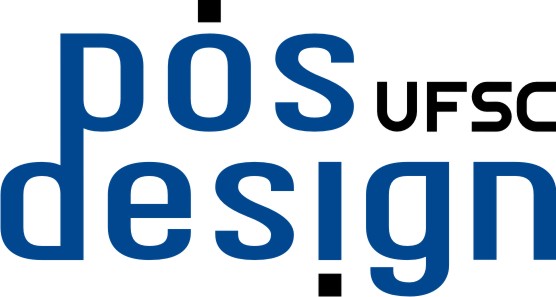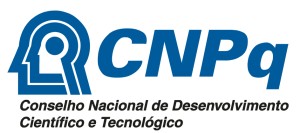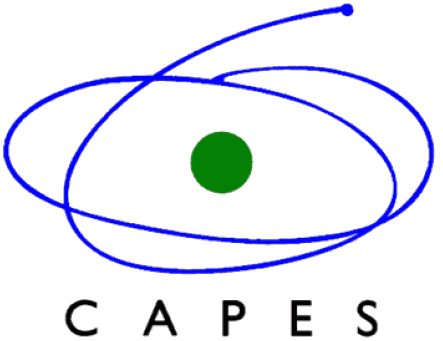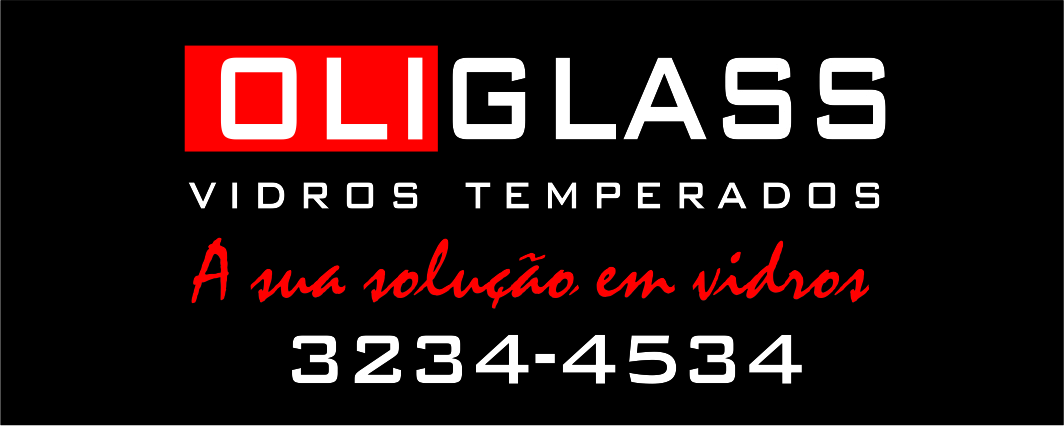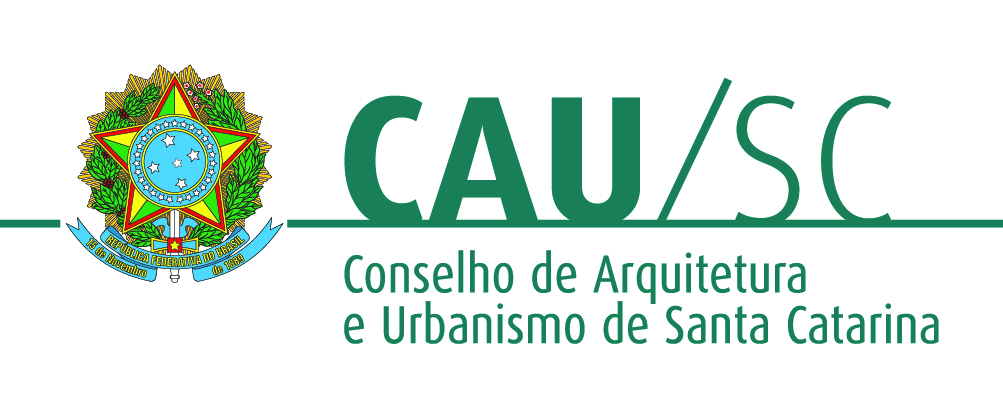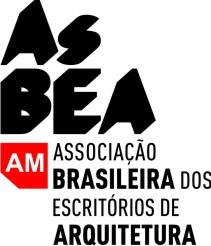Round Table 1: Prototyping y simulation
Moderator: Regiane Pupo
The roundtable aims to open a discussion about the relationship between virtual prototyping and physical prototyping forward to the new dynamic design specification and technology materialization advances of forms.. With real cases, academic participants exemplify how this integration can enhance the professional relationship many projective steps, contributing to several factors, including quality of design, energy saving, environmental conservation, etc.
_______________________________________________________________________________________________________________
Round Table 2 : BIM: Practice & Education
Moderator: Alice T. Cybis Pereira
This table aims to bring discussions on the current reality of BIM in practice and in education. Issues will be addressed as training and exchange files mediated IFC standard among other things.
Affonso Celso Orciuoli
He graduated in Architecture and Urbanism at Mackenzie University (1989) and master’s degree in Metropolis: Postgraduate program in architecture – Universitat Politecnica de Catalunya (1999). He is currently a professor in Elisava and Universitat Internacional de Catalunya. He has experience in Architecture and Urbanism, with an emphasis on Architecture and Urbanism Technology, acting on the following topics: digital architecture. PhD student from the Escola Tècnica Superior dArquitectura, Universitat Internacional de Catalunya.
.
Rafael Fernandes da Silva – Secretary of State for Planning Santa Catarina
Degree in Civil Industrial Engineering and Materials Engineering from the Federal University of Santa Catarina.
Specialization in Environmental Law and Urban.
Career employee of the Environment Foundation – FATMA.
It is currently a Special Projects Coordinator in the Planning Department in the State of SC.
Chairman of the GT-BIM – Working Group for the study and implementation of BIM in the government of the State of Santa Catarina.
José Luis Menegotto – UFRJ
Degree in Architecture from the Facultad de Arquitectura, Diseño y Urbanism at the Universidad Nacional de Buenos Aires, Argentina (1989). He studied Computer Aided Design in the chair of Arq. Arturo Montagu in the Center of computer assisted creation of FADU-UBA. Living in Brazil since 1989, he worked in the office “Pontual Arquitetura” and served as a consultant in BIM CADD area, developing applications for the AEC industry. Developed several works of three-dimensional modeling and visualization. Won the TecnaCAD ’93 award with the 3D model of the Opera of Sydney. It is co-author of the book Digital design. Technical & Art along with Teresa C. Malvern de Araújo (2000). Developed several applications like CADTools Architecture (1991), and DuctilCAD IntegralCAD (2000). He obtained the titles of master’s and doctorate in Architecture from the Federal University of Rio de Janeiro in PROARQ with the work Architecture and Artificial Intelligence. For an architecture of adherence between man and machine (2005); and The Music Box. Formal counterpoint between architecture and music (2009). He was a professor at the Catholic University PUC-Rio and is currently professor in the Department of Graphic Expression of the UFRJ Polytechnic School. His studies focus on various aspects of graphics technology spanning from the design algorithmic methods of formal generation, kinetic architecture, integration of BIM to urban design, CAD voice oriented BIM interfaces, assisted mobility systems and musical composition assisted by computer.
João Gaspar - TI Lab
Architect graduated from FAU-USP in 1999, is one of the founders and directors of TI Lab, specialized training center in 3D modeling and BIM, with courses geared to the AEC market.
Since 2003, Gaspar give lectures on BIM, 3D modeling, rendering, digital manufacturing and other topics related to technology applied to architecture, urbanism and design, and also promotes hands-on workshops in various software in schools and events throughout Brazil.
In 2006, he was part of the teaching staff of the Escola da Cidade, an Architecture and Urbanism Faculty located in Sao Paulo.
In 2008 he published his first book, Google SketchUp Pro 6 step by step, upgraded to the 2013 version of the program and has translations into English and Spanish. Other published books are: Revit step by step – Volume I, ArchiCAD step by step, VectorWorks step by step, SketchUp LayOut step by step, SketchUp for furniture design and Google SketchUp Pro Advanced.
The publications were launched by Editora ProBooks, where the author is also founder and editor. The ProBooks is a publishing house that aims to work with technology publications and digital design to architecture, engineering and design.
___________________________________________________________________________________________________
Round Table 3: Animation & Games
Soon more information
